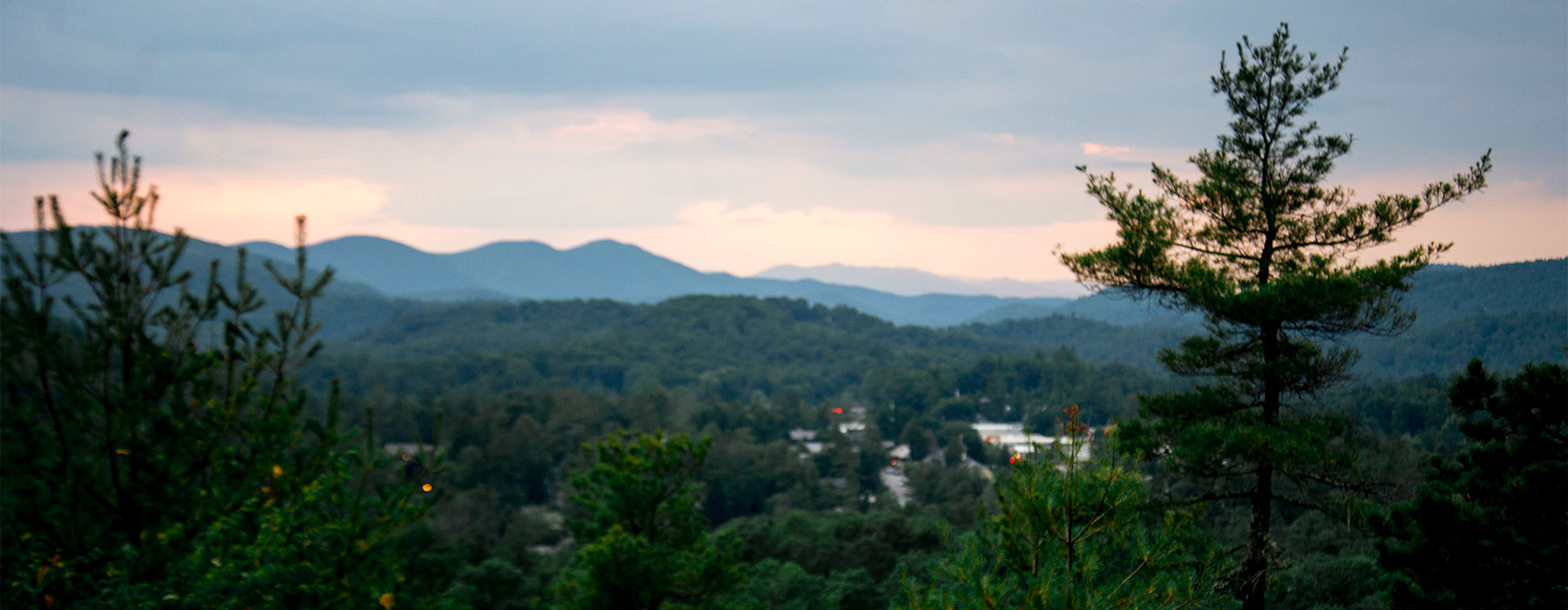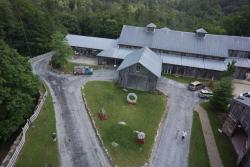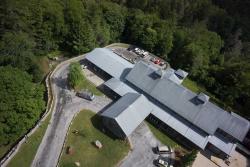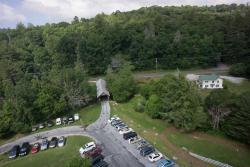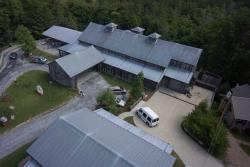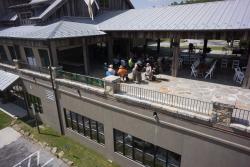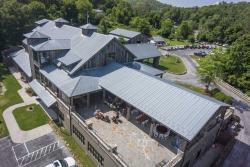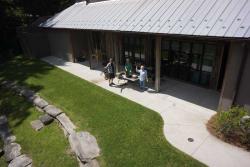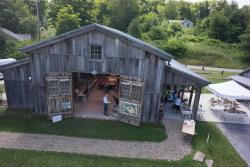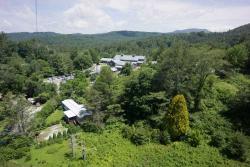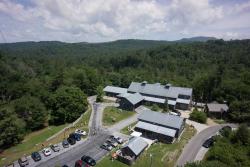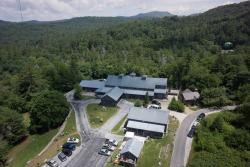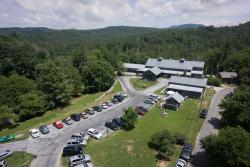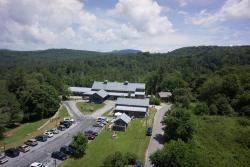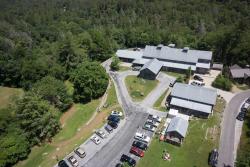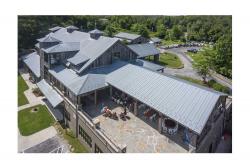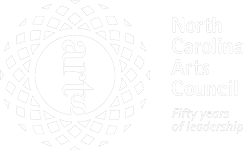Welcome to The Bascom: a six-acre campus located on the pastoral lands of a former horse farm in Highlands, North Carolina.
Structural Features
Special features include an 87-foot-long covered bridge entrance called the Will Henry Stevens Bridge; a 2,500 square-foot barn rebuilt for use as the ceramic studio named the Dave Drake Studio Barn; and a central three-story, 27,500-square-foot Main Building by DeWolf Architecture and Lord Aeck Sargent Architecture. The campus construction team included Ross Landscape Architecture, Ferry, Hayes & Allen Designers (interiors), and Trehel Corporation (construction). Wayne Yonce was a consultant for the reconstruction of historic buildings.
The Grounds
In addition to the buildings and art offerings, visitors can enjoy a the Horst Winkler Sculpture Trail with native flora, a pristine brook with cascading waterfall, and scenic views.

